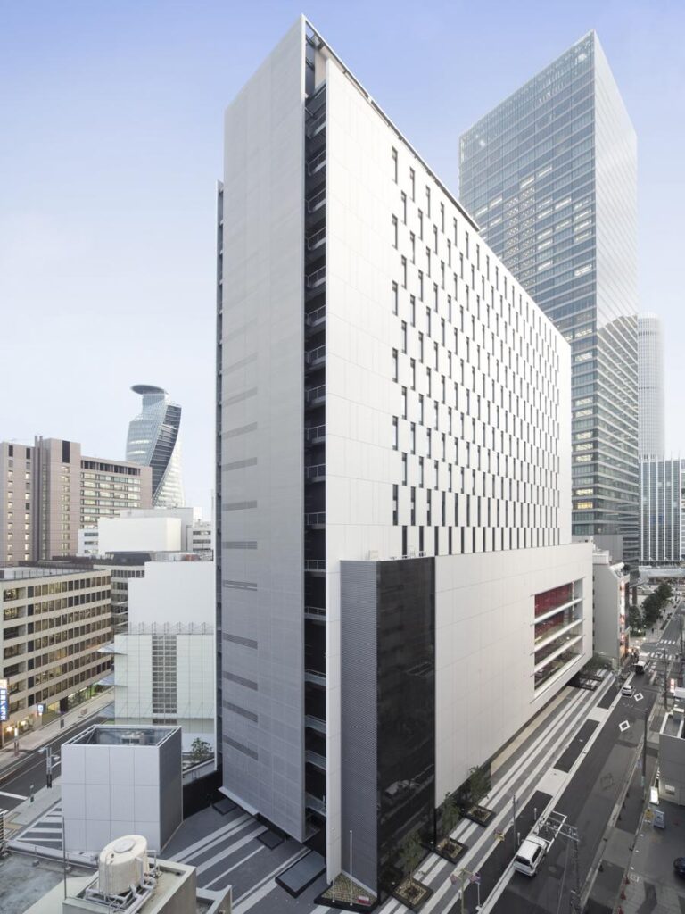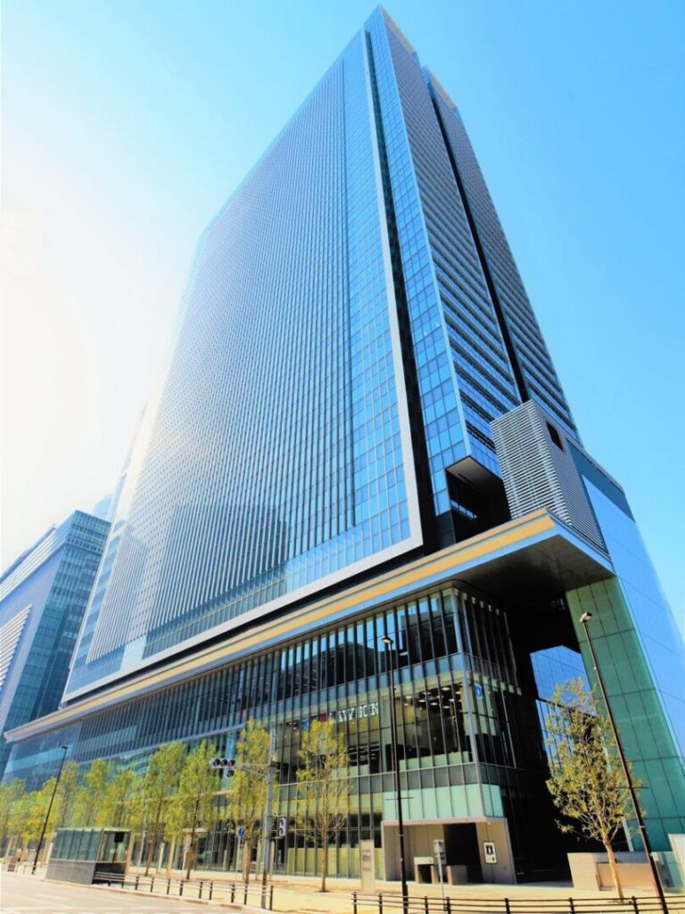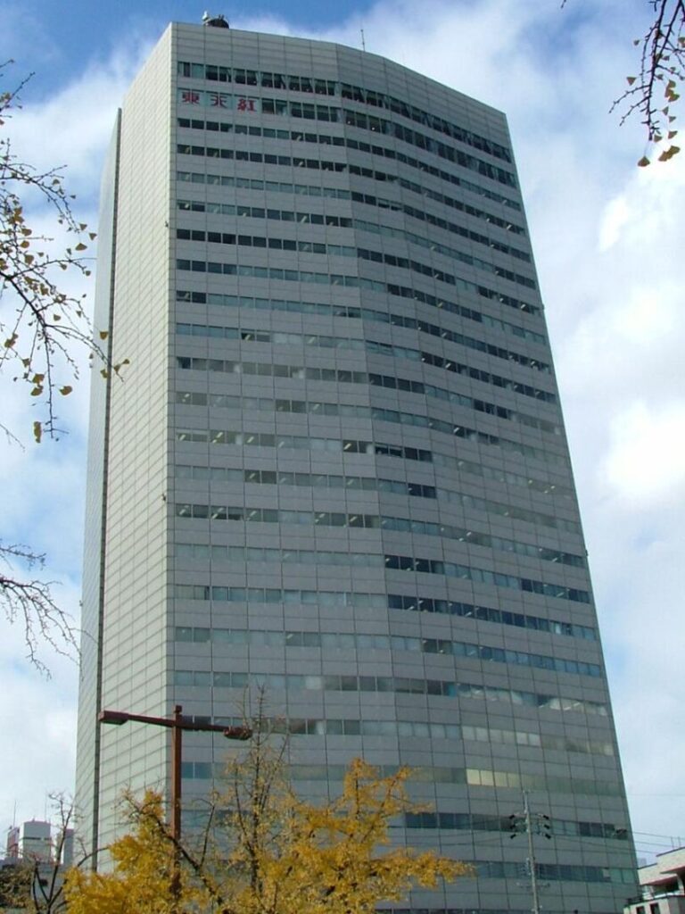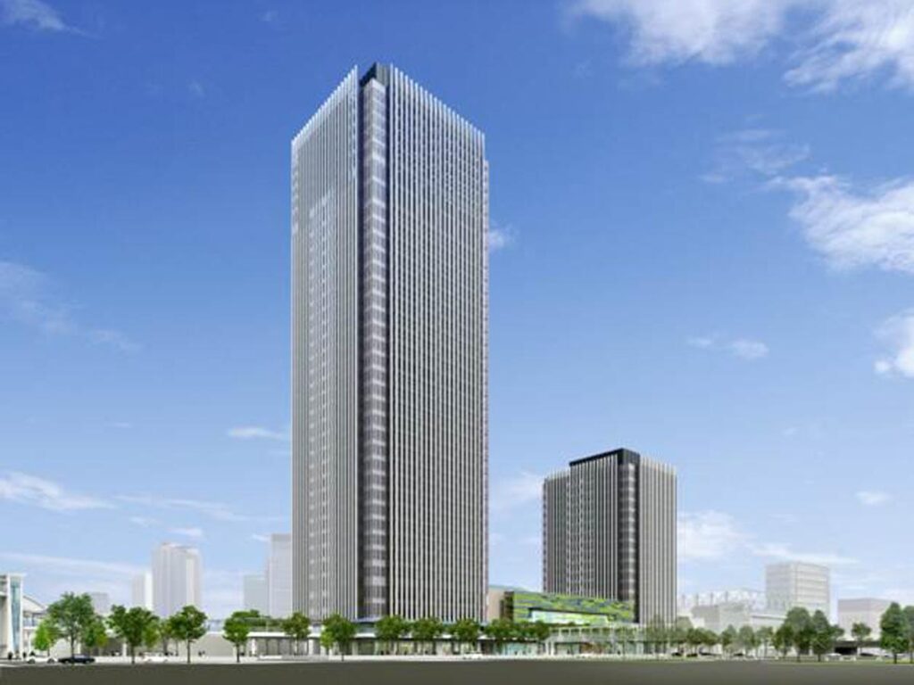
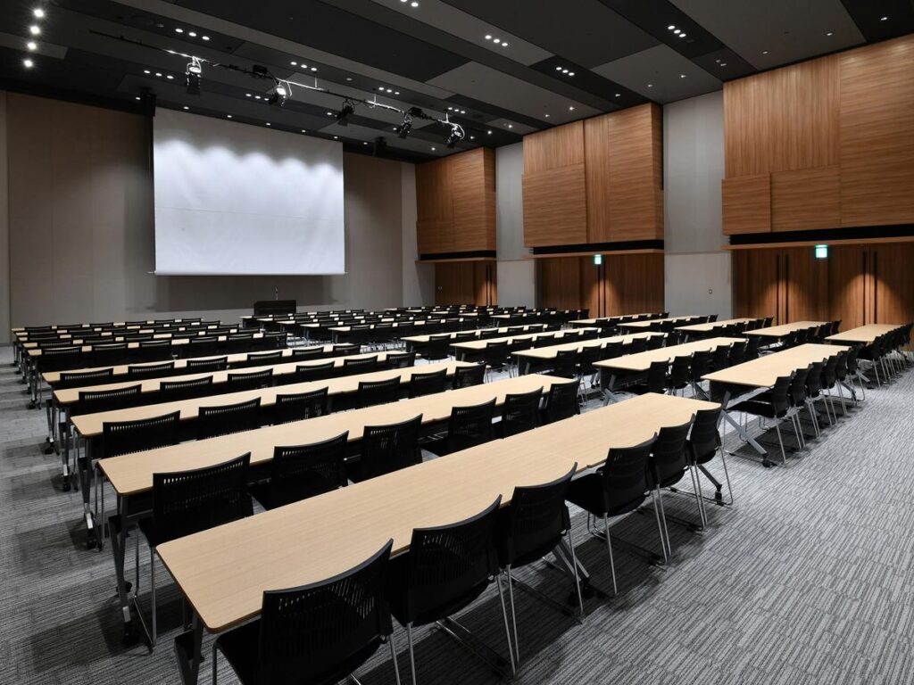
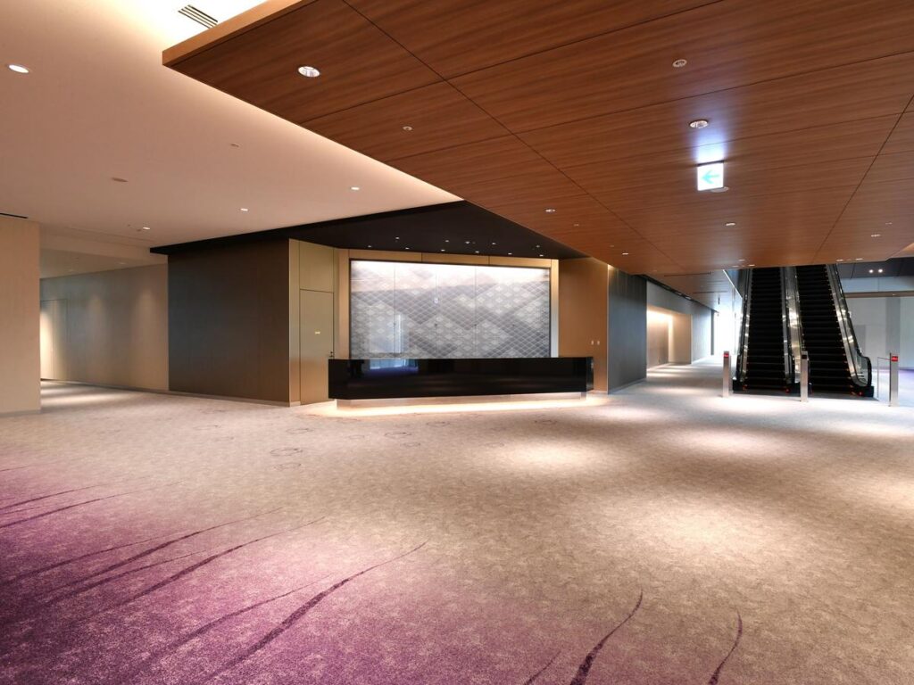
Venue size
| Venue name | Venue size | ||||
|---|---|---|---|---|---|
| Meeting | Reception | Exhibition (M2) | |||
| School Style | Theater style | Standing | Seated | ||
| (persons) | (persons) | (persons) | (persons) | ||
| Medium Conference Room 201 | 72 | 80 | 119 | ||
| Small Conference Room 202 | 10 (island group) | 40 | |||
| Small Meeting Room 203 | 24 Hollow Sq | 51 | |||
| Small Meeting Room 204 | 24 Hollow Sq | 51 | |||
| Small Meeting Room 205 | 18 (b) Hollow Sq | 35 | |||
| Small Meeting Room 206 | 18 (b) Hollow Sq | 35 | |||
| Small Conference Room 207 | 54 | 72 | 91 | ||
| Small Conference Room 208 | 24 Hollow Sq | 47 | |||
| Small Conference Room 209 | 18 (b) Hollow Sq | 30 | |||
| Small Conference Room 210 | 48 | 65 | |||
| Small Conference Room 211 | 36 | 69 | |||
| 2F Cloak | |||||
| No Main Hall Parcel | 396 | 616 | 565 | ||
| Main Hall A | 180 | 253 | 275 | ||
| Main Hall B | 180 | 253 | 275 | ||
| Middle Conference Room 301 + Middle Conference Room 302 | 216 | 306 | 321 | ||
| Medium Conference Room 301 | 108 | 140 | 170 | ||
| Medium Meeting Room 302 | 90 | 123 | 151 | ||
| Small Conference Room 303 | 24 Hollow Sq | 54 | |||
| Small Conference Room 304 | 18 (b) Hollow Sq | 41 | |||
| Small Conference Room 305 | 18 (b) Hollow Sq | 34 | |||
| The foyer | |||||
| 3F Waiting Room 1 | |||||
| 3F Waiting Room 2 | |||||
| 3F Business Center | |||||
| 3F Cloak | |||||
| Large Conference Room 406 + Large Conference Room 407 | 300 | 412 | 475 | ||
| Grand Conference Room 406 | 144 | 206 | 232 | ||
| Grand Conference Room 407 | 144 | 206 | 243 | ||
| Medium Meeting Room 405 | 84 | 126 | 149 | ||
| Medium Conference Room 408 | 120 | 160 | 203 | ||
| Medium Conference Room 409 | 84 | 112 | 146 | ||
| 4F Waiting Room 1 | |||||
| 4F Waiting Room 2 | |||||
| 4F Business Center | |||||
| 4F Cloak | |||||

